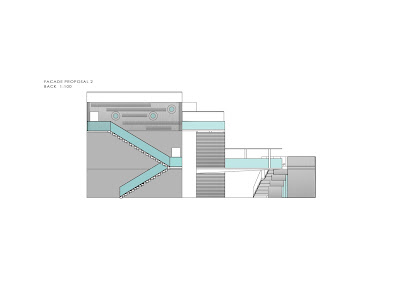Project 1: Industrialized Building System (Group)
We in a group of 5 have given the task of studying a 4 levels of apartment building that constructed by IBS system. We have to identify the IBS components which include the specification, sizes and method used. Besides, we decided to construct the IBS components of the model individually and join all of them together in the actual way that an IBS building is constructed. All the process including fabrication of components and sequence of construction in the production of the model should be recorded into a video form as a finalist submission which include drawings, diagrams and 3-dimensional model of the connection details as well as the IBS Score for your building. Also, we are required to provide in the video some descriptions about the building and construction system concerning energy efficiency and ecological impact as well as the embodied energy calculations. We have work well in dividing the job on making the model together, calculations and video editing. From this project, I have learnt on how to understand the method of IBS system on a building based on the structural elements and principle in construction including the method used and critique issues pertaining to energy efficiency, embodied energy as well as ecological impact.
Video link: https://www.youtube.com/watch?v=MRPEJ0JXtvU&feature=youtu.be
Project 2: Construction Solutions (Individual)
We are required to work on an assignment which is related with the studio design project which is community library where to study about the Alternative Design Schemes which provide the precedent studies of recent, complex or unique construction systems that could be applied in the library design. They should include the following: The roof system, 2 facade systems and The structural system including the floor system. Facade system is to help the students in design studio of developing the materials used for the community library which allows the suitability for it. Roof and structural system is looking from the sectional perspectives in the community library based on two interesting places. In this project, I get to understand and identify the documentation based on construction method and materials used that generate an alternative construction solutions through the study from precedents.





No comments:
Post a Comment